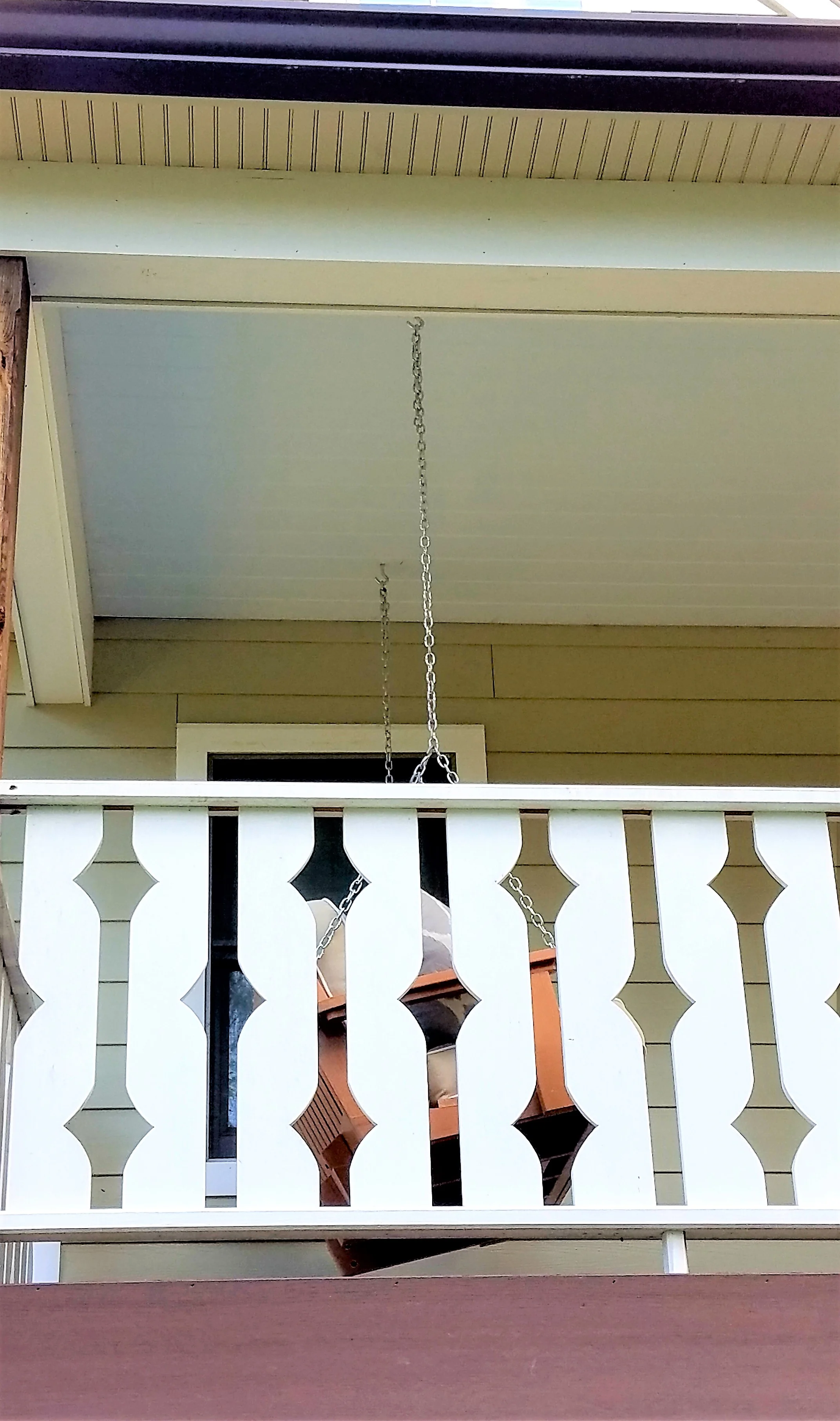Kitchen Expansion and Sunroom Addition
Addition and Whole House Renovation in Wayne
Garage Apartment is Transformed with a Dramatic New Roofline
Garage Apt. Before: The Garage apartment was dark and cramped with a sloped attic roof.
After: The new shed dormer raised the ceiling height to 8 feet and opened the space for a beautiful new kitchen and expanded bedroom & living areas. The sunsets from the windows are now spectacular.
AFTER: New shed dormer roof line
Whole House Remodel & Screened Porch Addition
Scary Master Bathroom Updated to Classic Beauty
Master Bath Before: The toilet was in a narrow dormer alcove & the far corner was wasted space
Master bath Before: The space capsule tub that obstructed the entrance
After: The entry was moved to the end wall allowing for a double vanity and full shower. The walls were raised with shed dormers for a standard height ceiling.
extra sTORAGE TUCKED INTO END WALL
Cramped Second Floor Office is Transformed into a Spacious Bedroom with Front & Rear Shed Dormers
Second Floor bedroom/office before: The space was cramped with a sloped attic ceiling and little floor space.
After: The doorway was shifted to the right to fix an awkward staircase CONFIGURATION. This allowed for a landing area at the top of the STAIRS
During: The ceiling was lifted with double shed dormers for extra head and floor space.
Finished Room - Adding shed dormers to each side doubled the Usable floor space in this attic bedroom
Master Bedroom
Master Bedroom Before: Low ceilings and sloped walls made the room feel dark and cramped.
Master bedroom and bath during: The room was removed down to the knee walls and rebuilt with shed dormers and lots of windows!
Master Bedroom During:. High Pressure HVAC ducts were added during construction for better air CONDITIONING and heating.
EIGHT FOOT CEILINGS AND A WALL OF WINDOWS INCREASE THE LIGHT AND OFFER A BEAUTIFUL VIEW
cozy!
Wardrobe closets and shelves were built into an otherwise empty space around the hall window adjacent to the master bedroom and bathroom. Additionally, the space on the backside of the staircase was opened, framed in, and enclosed with another wardrobe door for extra closet space.
Second Floor Shed Dormers Added after Tree Damage







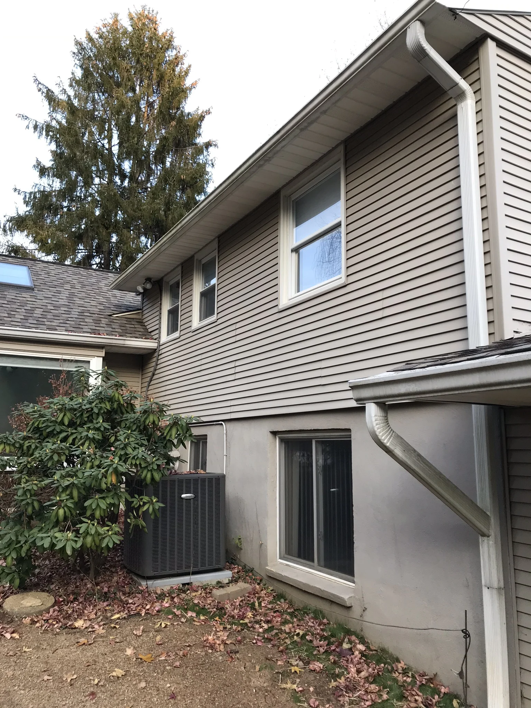
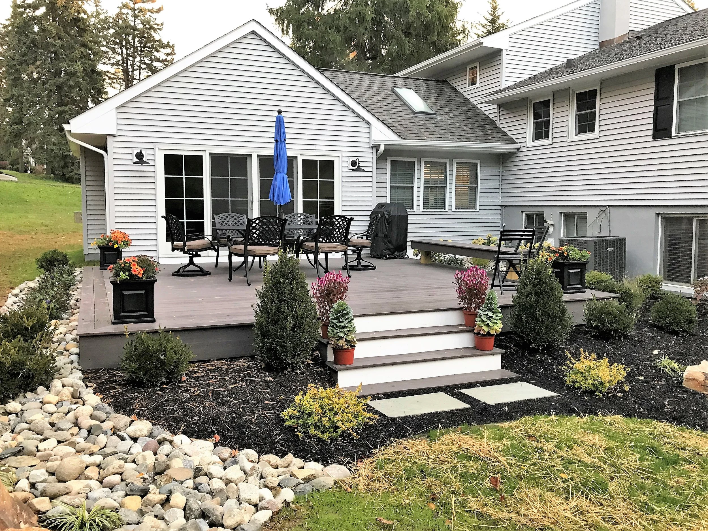

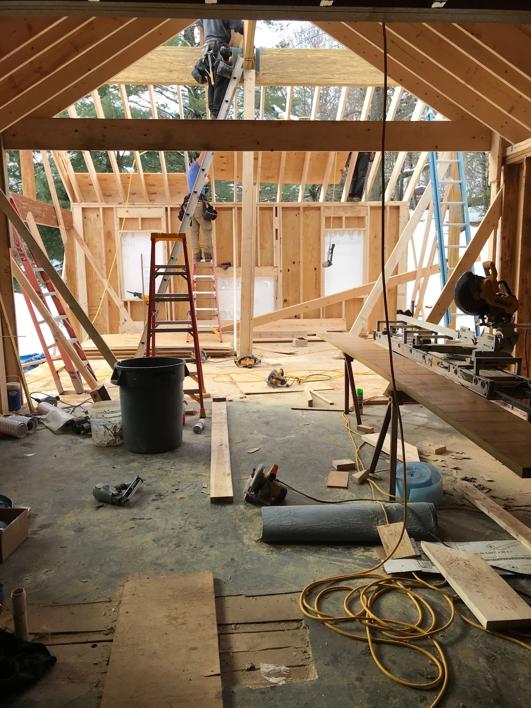

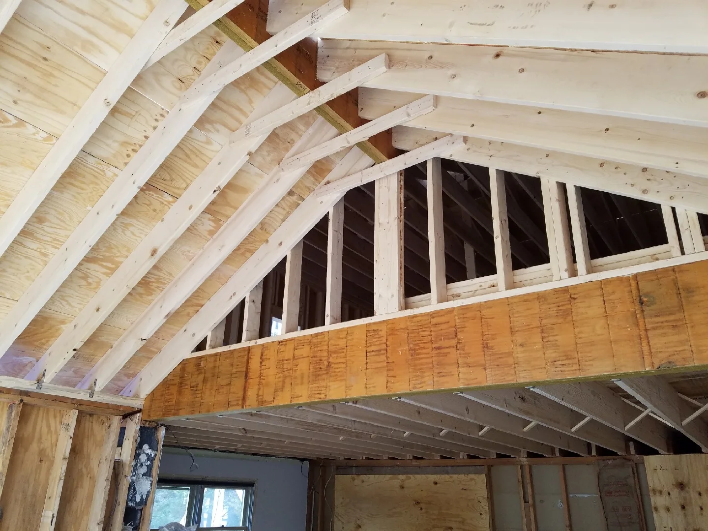








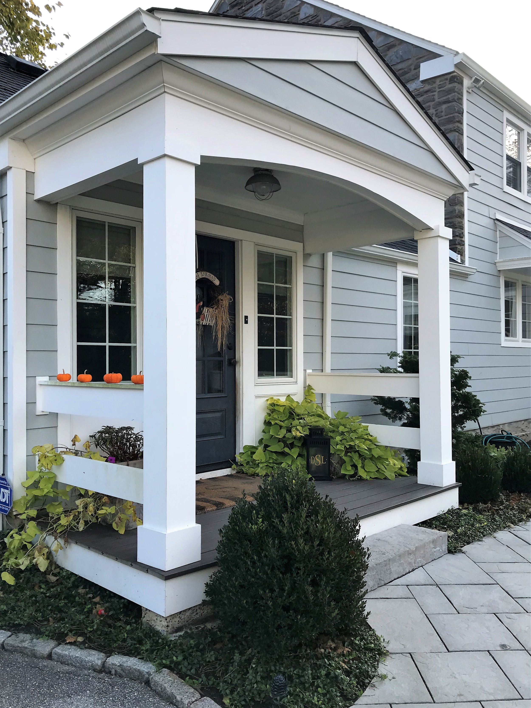

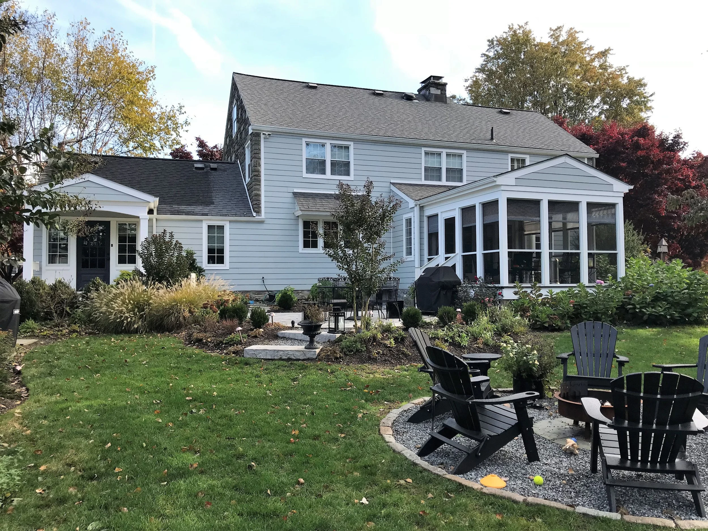





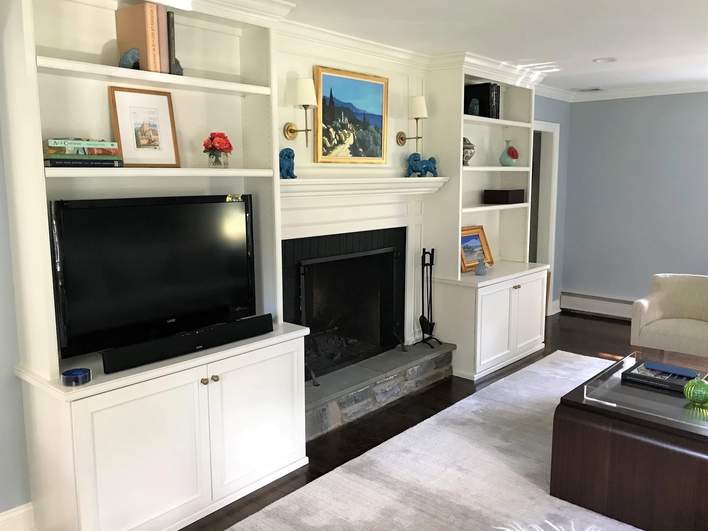

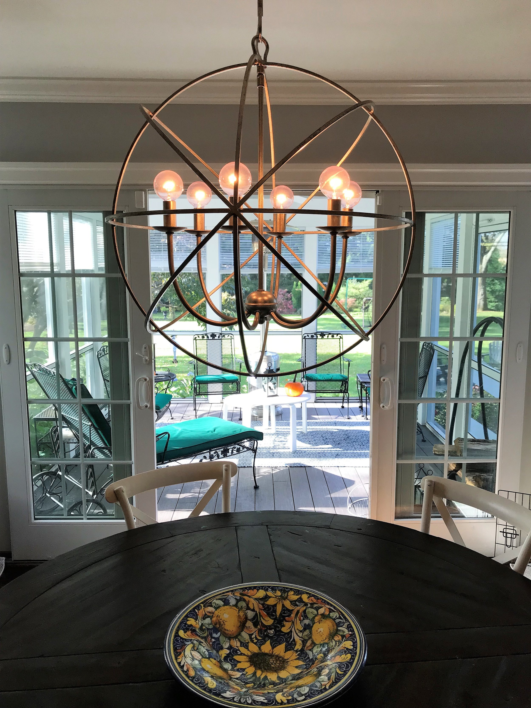


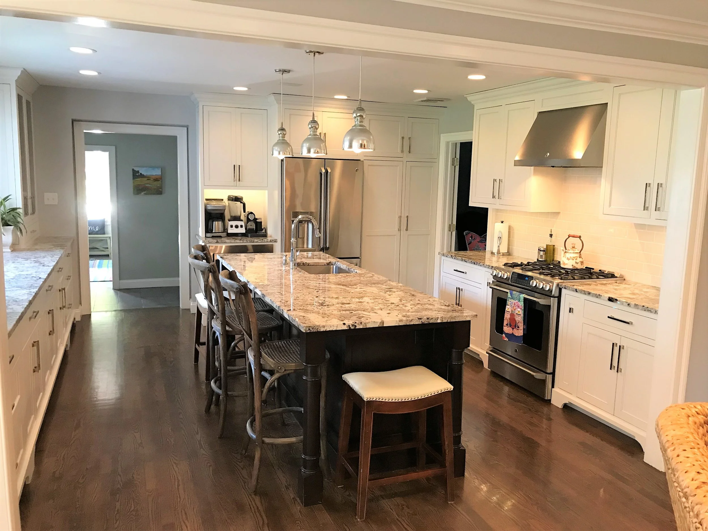

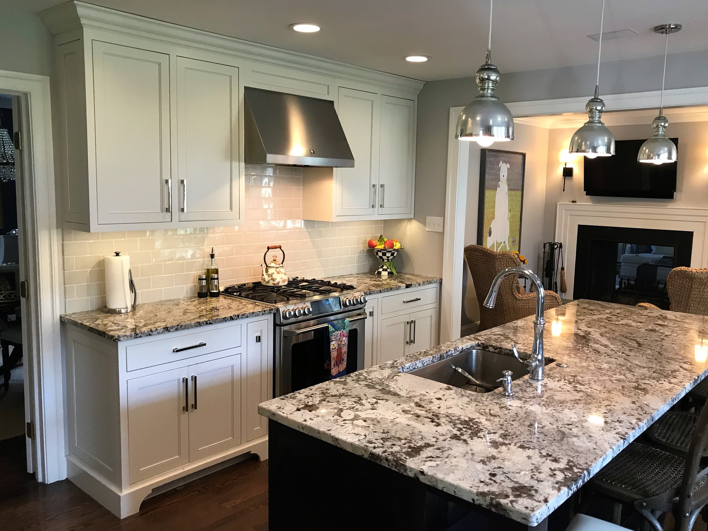







![20190108_093553[10973].jpg](https://images.squarespace-cdn.com/content/v1/5aa5bef650a54f0331abe525/1546967978315-V1EV7Y5SYP0AB93AZS0H/20190108_093553%5B10973%5D.jpg)
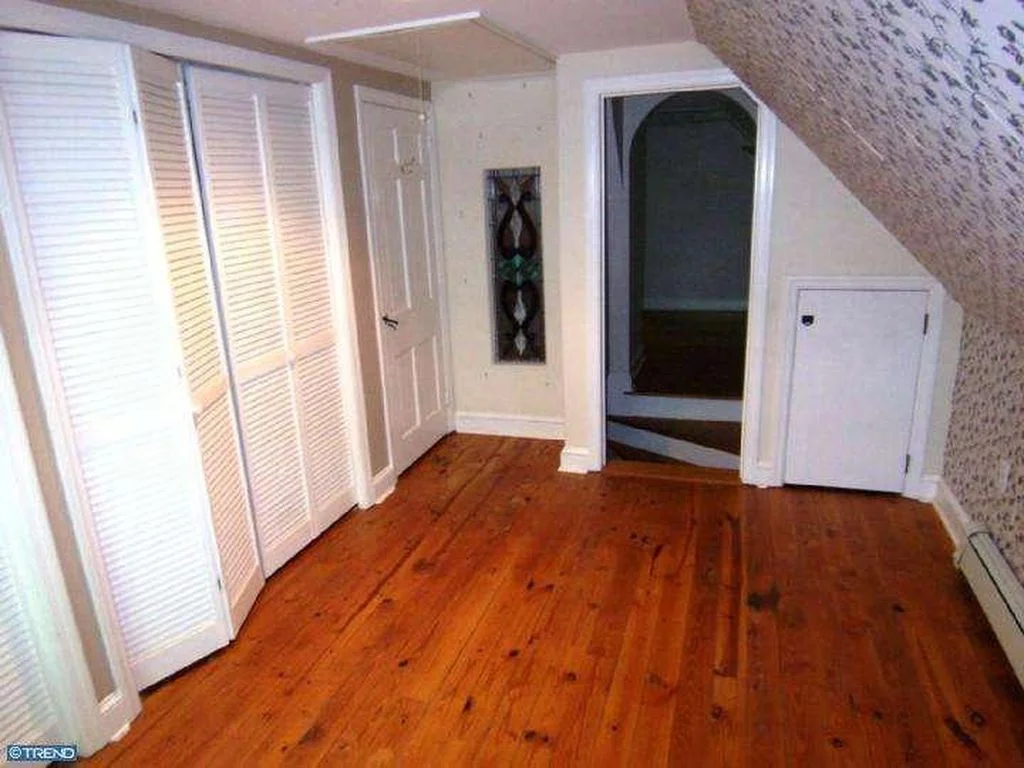



![20180925_124930[4530].jpg](https://images.squarespace-cdn.com/content/v1/5aa5bef650a54f0331abe525/1537909390986-6FO295L5VQOA9MABFGVU/20180925_124930%5B4530%5D.jpg)
![20180925_130623[4529].jpg](https://images.squarespace-cdn.com/content/v1/5aa5bef650a54f0331abe525/1537910532842-VBJ45W8AS0J7S74PCULB/20180925_130623%5B4529%5D.jpg)
![20180924_104722[4479].jpg](https://images.squarespace-cdn.com/content/v1/5aa5bef650a54f0331abe525/1537829348819-FXM0IMUZ2ZZ8X8J774EY/20180924_104722%5B4479%5D.jpg)
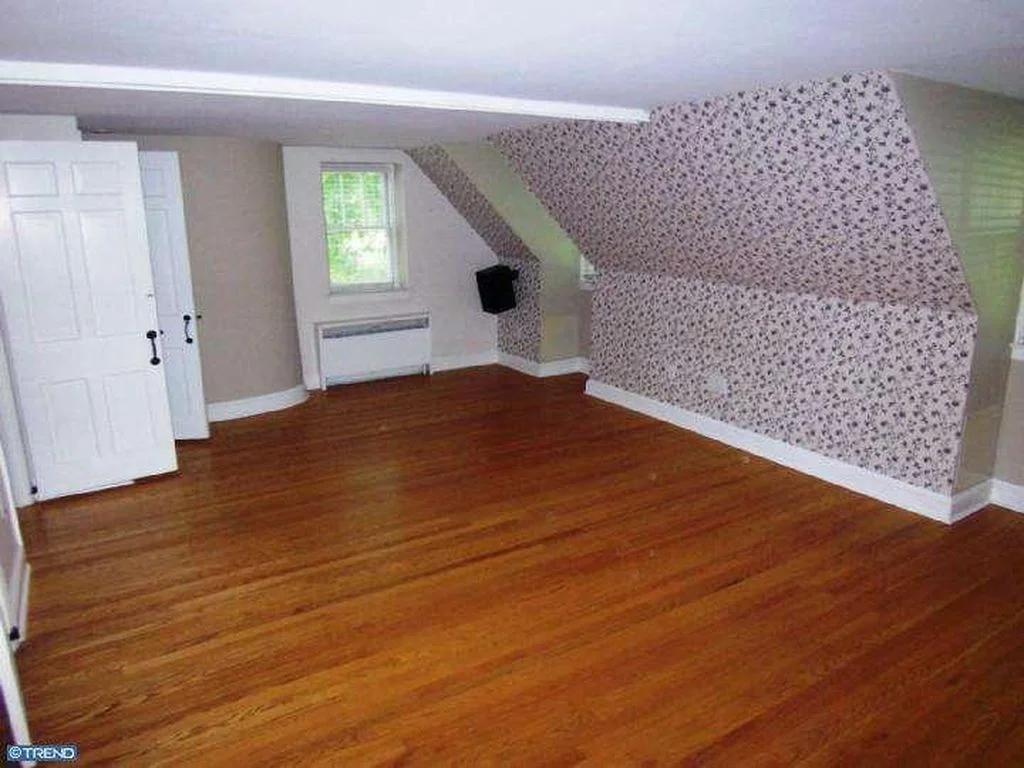



![20190108_092440[10970].jpg](https://images.squarespace-cdn.com/content/v1/5aa5bef650a54f0331abe525/1546968079085-W0MKLZBEJU0X5T630LB3/20190108_092440%5B10970%5D.jpg)

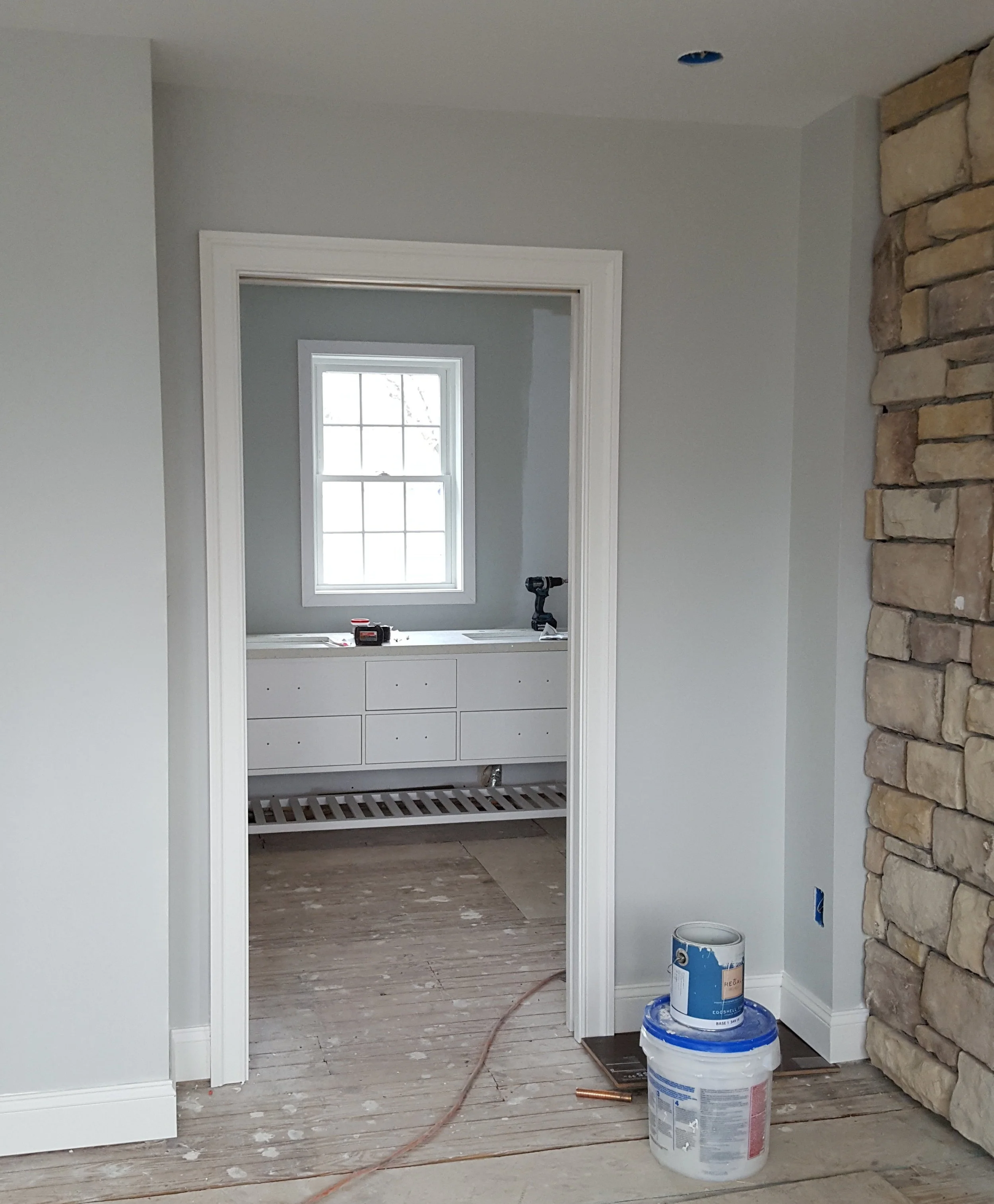

![20190108_093842[10975].jpg](https://images.squarespace-cdn.com/content/v1/5aa5bef650a54f0331abe525/1546968878169-SWLUWYIIPHLO5A1BVSDM/20190108_093842%5B10975%5D.jpg)


![20190108_093553[10973].jpg](https://images.squarespace-cdn.com/content/v1/5aa5bef650a54f0331abe525/1546968979875-CIVUSA8FSKVS9LWG2P59/20190108_093553%5B10973%5D.jpg)



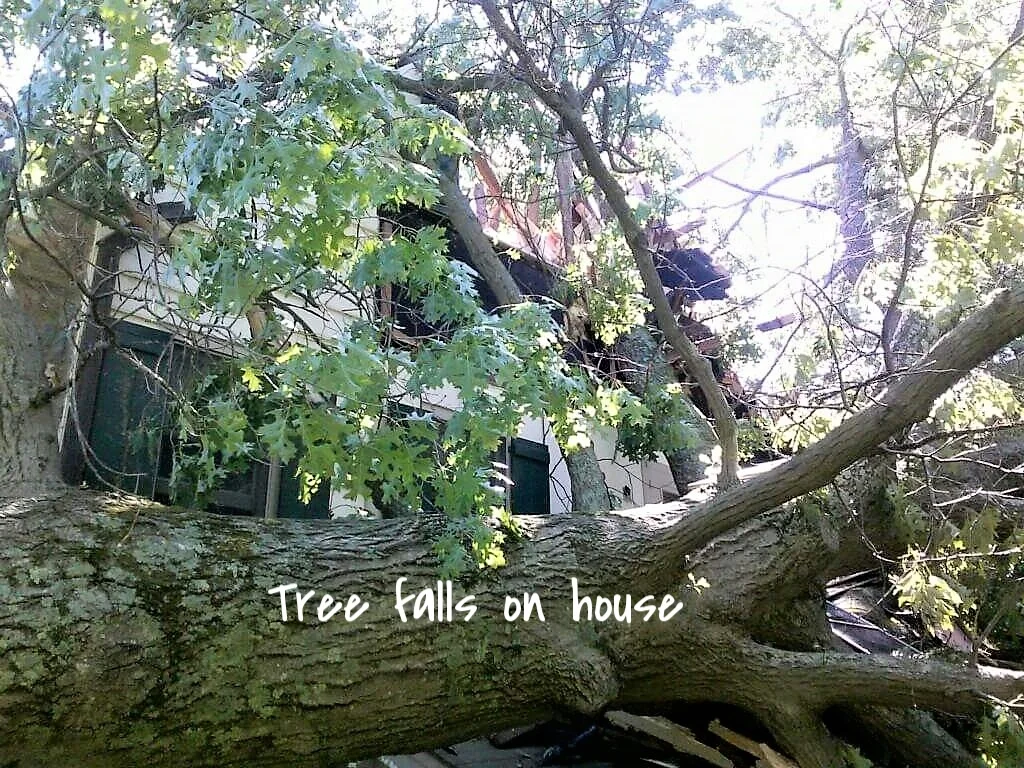
![FB_IMG_1540344914186[6454].jpg](https://images.squarespace-cdn.com/content/v1/5aa5bef650a54f0331abe525/1540345943308-XPK1T11HWYK8D0ASYZBF/FB_IMG_1540344914186%5B6454%5D.jpg)

![20181023_134306[6425] (2).jpg](https://images.squarespace-cdn.com/content/v1/5aa5bef650a54f0331abe525/1540342212400-COJ6SVFH3QRN51XD9K0E/20181023_134306%5B6425%5D+%282%29.jpg)






![IMG_3147[4238].jpg](https://images.squarespace-cdn.com/content/v1/5aa5bef650a54f0331abe525/1540342193442-LHOU813MLJONSZPV2HGL/IMG_3147%5B4238%5D.jpg)
